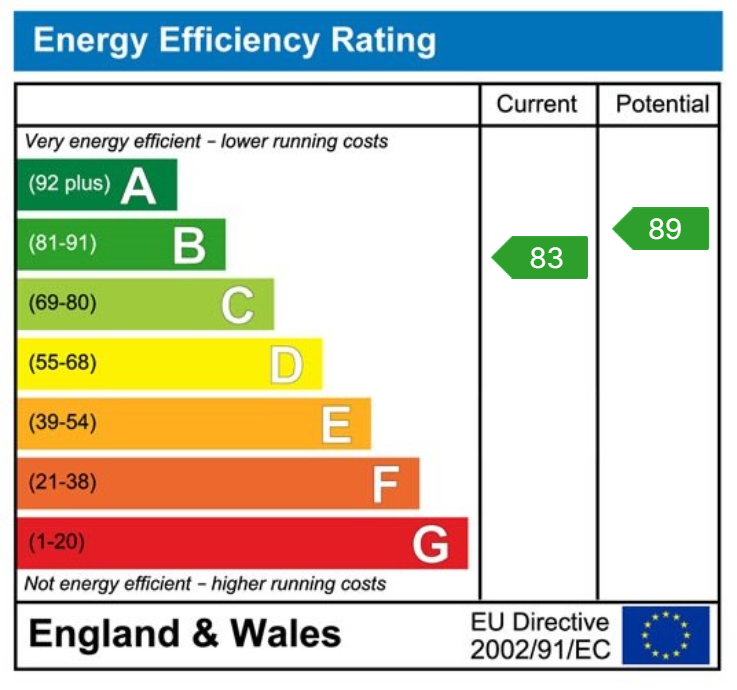Exceptional modern home set in grounds of 1/3 of an acre
South-facing landscaped and low maintenance rear gardens
Views of open countryside from the front of the house
Three-zoned living kitchen with a glazed atrium
Sitting room with a beautiful, vaulted ceiling
Three double bedrooms and two contemporary bathrooms
Gated gravel driveway and a detached double garage
4kWh solar panels and a 10kW battery store
EPC Rating: B
Council Tax Band: E
General Description
The Location
The Property
The property offers exceptional interiors with a high-quality and contemporary finish throughout. The specifications include air conditioning, wet piped underfloor heating in the living kitchen, bi-fold doors, and solar panels totalling 4kWh fitted to the back roof with the inclusion of around 10kW battery store.
The property offers a gross floor area of circa 2,500 square feet (including the detached double garage).
The light-filled porch and entrance hall lead to three double bedrooms and a contemporary family shower room. One of the property's notable features is the impressive principal bedroom suite. It has bi-fold glazed doors that offer direct garden access, a bank of fitted wardrobes, a separate dressing room, and an exceptional four-piece en-suite bathroom.
The living space is apportioned into three main areas, including a beautiful vaulted sitting room with a real flame gas fire, air conditioning, and bi-fold doors to the rear, a circa 600 square foot three-zoned living kitchen with a log burner and a glazed atrium to the front, and a separate garden room to the rear with a roof lantern and direct garden access. The kitchen, fitted by Alpha Interiors, features stone work surfaces and a range of high-specification integrated appliances, including a coffee machine, two ovens, a dishwasher, a fridge freezer, an induction hob, and a downdraft extractor. Additionally, there is a separate utility room.
Gardens and Grounds
Nestled behind electric gates, the house is situated on generous grounds with a large gravel driveway to the front. There is a detached double garage with an adjacent carport, a large log store, and a mature border to the front. Additionally, there are views of open countryside from the front of the house.
The property has a private and south-facing aspect to the rear. The formal gardens are landscaped and designed to provide complete privacy and low maintenance. The gardens feature an impressive wrap-around deck with an entertaining and hot tub area and a central artificial lawn. In addition, there is a large, raised bed to the rear with views across a wood behind. There are two large timber structures on either side of the low-maintenance gardens. One is a good quality workshop, while the other is an ideal garden or craft room with glazed bi-fold doors.
Property Information
EPC Rating B.
Tenure: Freehold. Council Tax Band: E.
Local Authority: Rushcliffe Borough Council.
Important Information
Smiths Property Experts



Book a market appraisal for your property today. Our virtual options are still available if you prefer.