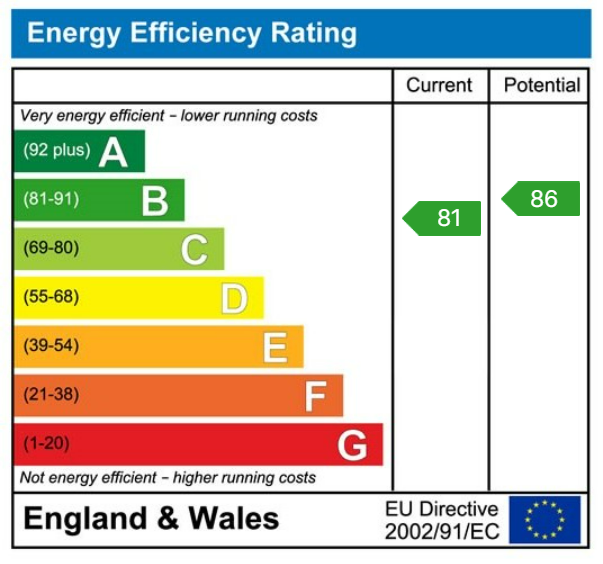Spacious, well maintained and extended family home
Situated on a corner plot in a quiet cul-de-sac
High-specification open-plan kitchen, living and dining area
Resin-bound driveway and a large integrated double garage
Beautifully maintained, mature and landscaped garden
Solar panels generating significant energy savings
Desirable Willesley location in Ashby-de-la-Zouch
EPC Rating: B
Council Tax Band: E
General Description
Smiths Property Experts offer to the market this spacious, well-maintained family home on a corner plot in a quiet cul-de-sac. The property has been owned from new by the current owners, who have extended and improved this first-class home over the past three decades.
The property boasts a high-specification open-plan kitchen, living, and dining area with underfloor heating and bi-fold doors leading to a beautifully landscaped garden. The outdoor space features seating areas, a water feature, outside lighting, and a glazed Veranda with a glass roof by Erhardt. The driveway is resin-bound and leads to a large integrated double garage. The property also includes solar panels with a diverter to heat the hot water tank generating significant energy savings. There is also a security camera and alarm system.
The Property
The property was constructed by the respected firm Crest Nicholson in 1986 to The Blenheim design. Since then, the sellers have sympathetically improved and extended the property including the addition of solar panels. The property now has a floor area in excess of 2,250 square feet with beautiful living space and the inclusion of a large double garage. Expect features such as an insulated Hormann electric garage door, a Neville Johnson staircase and a bespoke fitted kitchen by locally revered Charnwood Kitchens. The property also has security cameras and an alarm system installed.
The property provides uPVC double glazing and gas central heating throughout. The living accommodation comprises in brief: entrance hall, dining room/study, sitting room and a beautiful open-plan kitchen, living and dining room with underfloor heating and bi-fold doors. There is also a downstairs w.c, utility/boot room and a large double garage. Upstairs are four double bedrooms, a generous family bathroom with underfloor heating and en-suite facilities to bedroom two. There is an abundance of built-in storage. The principal bedroom suite has a dual aspect and a range of hardwood cabinetry and wardrobes.
The Outside
The Location
Valuer's Comments
Property Information
EPC Rating B.
Tenure: Freehold. Council Tax Band: E.
Local Authority: North West Leicestershire.
Important Information
Smiths Property Experts



Book a market appraisal for your property today. Our virtual options are still available if you prefer.