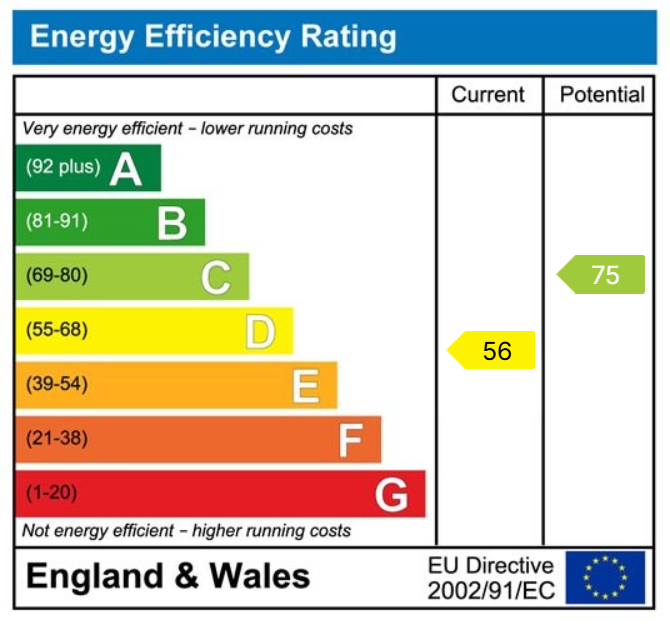Planning for an extension to provide five bedrooms and three bathrooms
Superb ‘architect-designed’ period family home
Generous drive and a double garage with a secure electric roller door
Three double bedrooms and a family bathroom
Beautiful period features, including parquet flooring
Panelled sitting room with a stone fireplace and log burner
Mature rear gardens with an open aspect across paddock land
Insulated garden room, which is ideal for remote working
EPC Rating: D
Council Tax Band: D
General Description
Smiths Property Experts offer to the market this superb architect-designed family home occupying a wonderful mature plot on the edge of the charming village of Thurcaston. Planning consent has been approved for the erection of a first-floor side and rear extension and a new front dormer window (planning ref P/24/2108/2) to create a five-bedroom, three-bathroom home. The property has previously been extended to offer sizeable, versatile accommodation arranged over two floors, and the scope to further develop would establish this as a truly remarkable property.
The current owners have maintained and improved the property, retaining many of its original features, including parquet flooring and stained-glass windows. The accommodation comprises four reception areas, three double bedrooms, and a family bathroom. A particular feature is the stunning outdoor space, with mature gardens, a driveway leading to a double garage, and a garden bar room ideal for home working.
The Property
The property is offered for sale in immaculate order, having been extremely well maintained by the present owners inside and out. The planning consent provides the opportunity to create a further two bedrooms, accompanied by two bathrooms, which would then offer a super-sized, five-bedroom, three-bathroom family home.
Benefits include gas central heating and UPVC double glazing. The versatile accommodation comprises a reception hallway with parquet flooring that opens into a snug/study area enjoying an aspect over the front garden. Double doors open to a formal sitting room with panelled walls, a beamed ceiling, and a stone fireplace with an inset cast iron multi-fuel burner, with French doors opening to the rear garden.
The dining room, which is currently used as a playroom, has a bay window and a window seat overlooking the rear garden. The kitchen/breakfast room is set out with clearly defined areas, the dining space having French doors opening to the rear garden and the kitchen being fitted with a range of hand-made bespoke units with ample worktop space, a sink with drainer, a built-in dishwasher and fridge, as well as space for a range-style oven. There is also space for an American style fridge freezer. The utility room has been recently upgraded with granite worktops, overhanging dryers, space and plumbing for appliances, as well as a dog washing shower. To complete the ground floor, there is a cloak/WC with a wash hand basin.
The first floor is accessed via a dog-leg staircase leading to a light and spacious landing, which in turn leads to three well-proportioned double bedrooms, each having built-in wardrobes. The main bathroom is fitted with a contemporary white suite comprising a bath with a shower over, a pedestal wash hand basin, and a low-level WC.
The Outside
The property occupies a position set back from the road, with a driveway providing ample parking space and access to the garage. The front gardens feature shaped and manicured shrubs and access to the rear garden via a gravel pathway. The rear garden offers a spacious and tranquil setting, having been well laid out with a gravelled seating area, various lawns with well-established flower and shrub borders, a flagstone patio, a covered pergola, and a garden pond complete with a resident turtle.
The garden bar is an insulated and spacious room which benefits from power and internet, ideal for working from home or as an outdoor entertaining space. The space is complete with a covered hot tub area and an outdoor kitchen area. The property also benefits from high-speed internet via Cat6 cabling.
To the rear of the garden is a large, powered shed/garden workshop and greenhouse. There is an open aspect to the rear across adjoining paddocks.
The Location
Property Information
EPC Rating: D
Tenure: Freehold. Council Tax Band: D.
Local Authority: Charnwood Borough Council
Important Information



Book a market appraisal for your property today. Our virtual options are still available if you prefer.