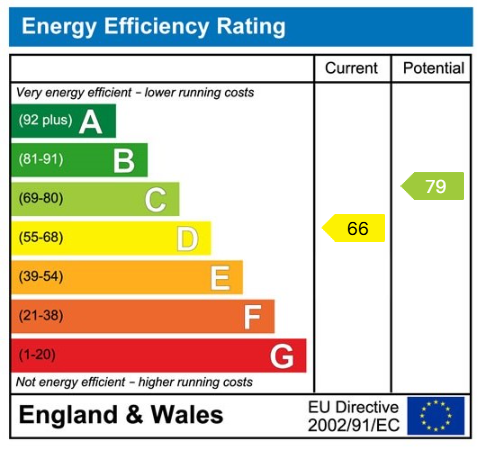Extensively remodelled 1930s detached family home
Five bedrooms, including four double rooms and two bathrooms
Beautiful grounds extending to approximately 1/4 of an acre
Private driveway and an attached garage with power and lighting
Four reception rooms and a lovely, fitted kitchen
Utility room and a separate boot room having external access
Pretty and quintessentially English village with a primary school
EPC Rating D
Council Tax Band: D
General Description
Smiths Property Experts offer to the market an impressive and extensively remodelled 1930s detached family home in the highly regarded and sought-after Leicestershire village of Cossington.
The property occupies beautiful and manicured grounds extending to approximately 1/4 of an acre. The accommodation offers five bedrooms, two bathrooms, and four reception rooms with an excellent attached garage.
This is an outstanding opportunity to acquire a high-specification family home in a pretty and well-positioned village.
The Property
The property has been lovingly extended and sympathetically remodelled under the current owner’s tenure using quality materials, including like-for-like brickwork and a slate roof covering. Extending to approximately 2,234 square feet (including the garage) and with gas central heating and uPVC double glazing throughout, expect to find immaculate internal living space.
The accommodation comprises an entrance hall, a w.c., a bay-fronted sitting room and a separate family room. To the rear is a wonderful, fitted kitchen, opening into the dining room with a lovely South facing bay window and a fully glazed garden room with underfloor heating and an insulated roof, giving excellent inside/out living and views across the rear gardens. There is also a utility room and a separate boot room. Laid around a central landing are no less than five bedrooms. Four are large doubles, and a beautiful newly fitted family bathroom exists. The principal bedroom also has en-suite facilities.
The Outside
Set back from Main Street behind a private hedge-lined driveway with off-road parking for multiple vehicles and lawned front gardens. The property has an excellent attached garage with power and lighting on the right-hand side. There is access to the rear via both sides of the house.
To the rear are beautiful landscaped lawned gardens with a South, South East, and private rear aspect. Two generous flagstone seating terraces are laid, and well-stocked beds, borders, and established trees are throughout the garden.
The Location
Property Information
EPC Rating D.
Tenure: Freehold. Council Tax Band: D.
Local Authority: Charnwood Borough Council.
Agents Note
Important Information



Book a market appraisal for your property today. Our virtual options are still available if you prefer.