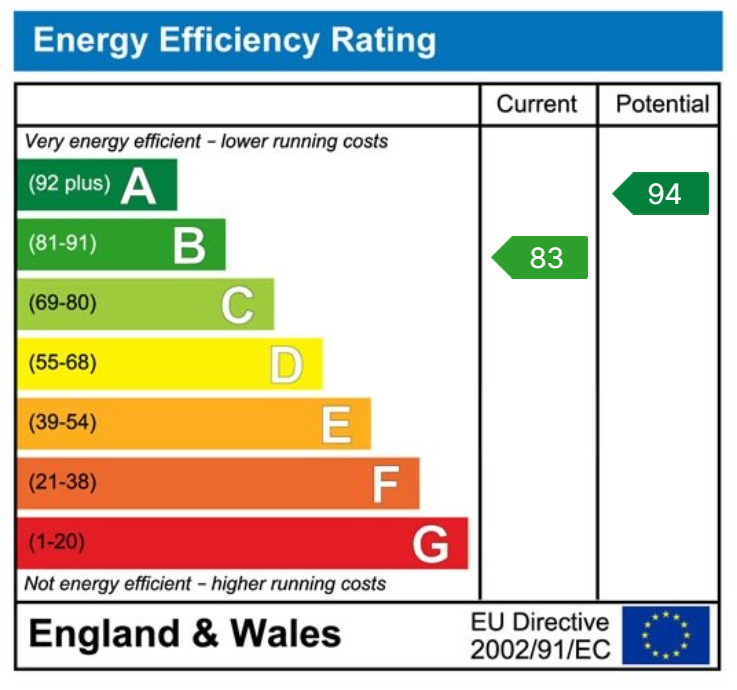Immaculate and beautifully presented detached family home
Built to the Chesham design by Barratt Homes in 2015
Driveway with parking for up to three vehicles
Oversized GARAGE with power and a personnel door from the garden
Four good-sized bedrooms and two bathrooms
Open-plan kitchen with a UTILITY cupboard
Spacious sitting room with a beautiful bay window
High-quality FITTED WARDROBES in two of the bedrooms
EPC Rating: B
Council Tax Band: D
General Description
Smiths Property Experts offer to the market this immaculate and beautifully presented detached family home, built to the popular ‘Chesham’ design by Barratt Homes. This four bedroom property occupies a lovely position and is located in the sought-after village of East Leake. Conveniently situated, the property is just a five-minute walk away from East Leake Academy and Lantern Lane Primary School.
The village has a strong sense of community with a bustling High Street and a full range of amenities, including a bakery, greengrocer, florist, and several coffee shops and eateries. There are beautiful countryside walks on your doorstep, whilst access to Loughborough and Nottingham is easy via car or a regular bus service. East Midlands airport is just 6 miles away.
The Property
This property was constructed by Barratt Homes in 2015 and is sold with the remainder of its 10-year NHBC warranty. The house is presented in excellent condition and boasts a floor area of approximately 1,150 square feet plus an oversized single garage. The living space is both immaculate and bright, centred around an open-plan kitchen and living area.
The entrance hall has a cloaks storage cupboard, w.c and stairs rising to the first-floor landing. There are two main living spaces comprising a bay-fronted sitting room and an open-plan kitchen with glazed doors providing direct garden access. The kitchen has a range of integrated appliances and, a separate utility cupboard. Upstairs and all accessed from the light first-floor landing are four good-sized bedrooms and a modern family bathroom. The main bedroom suite has separate en-suite facilities, and there are high-quality built-in wardrobes in the two larger bedrooms.
The loft is partially bordered across the two rear bedrooms, and the property is complete with a wired alarm that is serviced yearly. There is Virgin fibre to the property with sockets in the main bedroom and sitting room.
The Outside
Property Information
EPC Rating: B.
Tenure: Freehold. Council Tax Band: D.
Maintenance Fee: approx. £300 per annum.
Local Authority: Rushcliffe Borough Council.
Important Information
Smiths Property Experts



Book a market appraisal for your property today. Our virtual options are still available if you prefer.