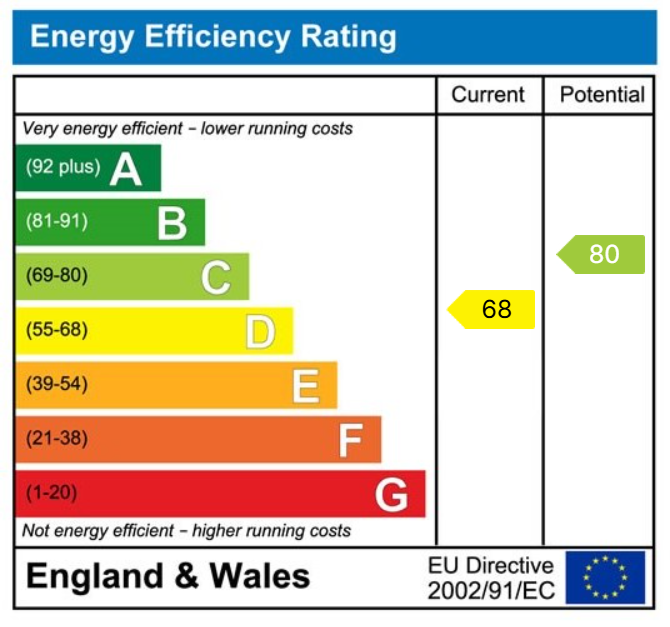Spacious and beautifully presented semi-detached family home
Corner plot with views over open playing fields
Three good-sized bedrooms and a family bathroom
Kitchen/breakfast room with integrated Neff appliances
Two generous reception rooms and a conservatory
Extended entrance hall featuring a newly added cloakroom w.c.
South-facing rear gardens landscaped for ease of maintenance
Block-paved driveway with an EV charging point and a garage
EPC Rating: D
Council Tax Band: C
General Description
Smiths Property Experts are delighted to introduce to the market this spacious and beautifully presented semi-detached family home. The property sits on a generous corner plot with a south-facing rear garden, a generous driveway providing ample off-road parking, a garage, and uninterrupted views over open playing fields.
The property has been thoughtfully extended to the ground floor and provides generous reception space, including an 18ft (5.5m) sitting room, a 15ft (4.6m) dining room, a kitchen/breakfast room, a ground-floor cloakroom w.c., and a conservatory. There are three bedrooms and a family bathroom upstairs.
The Property
The accommodation is presented in excellent decorative order and benefits from gas central heating and UPVC double glazing. The current owners have extended the entrance hall to create a welcoming space featuring herringbone flooring and a brand new contemporary cloakroom/WC.
The sitting room features a dual aspect with windows to the front and side, a gas fire with an ornamental surround, and double doors leading to the dining room. The kitchen/breakfast room is fitted with a range of base and wall units, as well as integrated Neff appliances, including a double electric oven, a warming plate, a gas hob with an extractor hood, a microwave, and a dishwasher. There is also a washing machine, a one-and-a-half bowl sink with an instant boiler water tap and a drainer, a wall-mounted combi boiler, and French doors leading to the conservatory, which overlooks the south-facing garden. On the first floor, there are three well-proportioned bedrooms, two of which have fitted wardrobes, and a bathroom featuring a modern three-piece suite with a shower over bath. There is CCTV and an alarm system installed.
The Outside
The Location
Property Information
EPC Rating: D.
Tenure: Freehold. Council Tax Band: C.
Local Authority: Charnwood Borough Council.
Important Information



Book a market appraisal for your property today. Our virtual options are still available if you prefer.