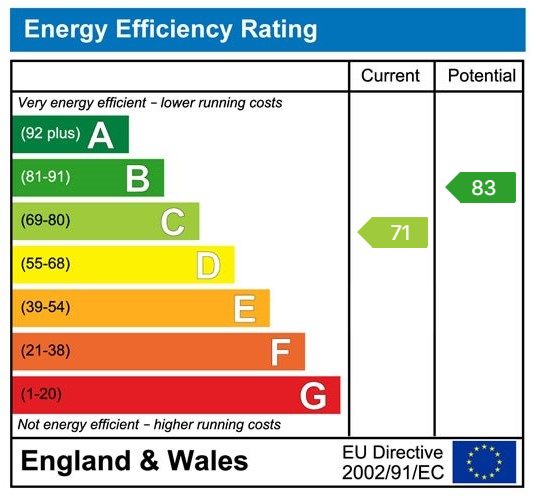Detached family home in a cul-de-sac location
Private driveway and an attached double garage
Located in walking distance of the village centre
Lovingly maintained high-quality living space
Wonderful kitchen/diner with a useful utility room
Five bedrooms (three double rooms) and two bathrooms
Landscaped rear gardens with a seating area and pond
Excellent local schooling and amenities
EPC Rating: C
Council Tax Band: D
General Description
Smiths Property Experts are favoured with instructions to market this excellent detached family home that occupies a generous plot on the sought-after Meeting House Close in East Leake. The property is located in this popular and well-serviced Nottinghamshire village.
The property has been maintained to a high standard and extended to create a wonderful family home with generous reception space, ample parking, and a double garage to the right-hand side. A short walk from the house leads to beautiful open countryside in one direction, and the other direction leads to the village High Street, where you can find a wide range of excellent shops, cafes, restaurants, and a surgery.
The Property
This property has been a great family home for the current owners, providing high-quality living space over two floors. The gross floor area, including the double garage, is approximately 1,500 square feet. The property features double glazing and gas central heating throughout.
Inside, you will find an entrance porch and hallway, a WC, a sitting room, a wonderful kitchen/diner with direct garden access to the rear, and a useful utility room. Upstairs are no less than five bedrooms (three generous double rooms). The main bedroom has an en-suite shower room, and there is also a family bathroom. Bedrooms four and five make excellent home office/study spaces. The sitting room and bedrooms three, four, and five have wired Ethernet, and the property has the option of full fibre (Virgin Media).
The Outside
This property is on a generous plot set back and sideways from the road in this sought-after cul-de-sac location. To the front is a private driveway leading to an attached double garage, and to the left-hand side, pretty lawned gardens with mature borders.
To the rear are private gardens that are not overlooked and are fully landscaped around central lawns with hard landscaped terraces and paths. There are mature and fully stocked borders and beds, a private seating area, and a pond raised in a decorative rockery. To the side of the house is a further hard landscaped area with a shed.
The Location
Property Information
EPC Rating: C.
Council Tax Band: D.
Local Authority: Rushcliffe Borough Council
Important Information



Book a market appraisal for your property today. Our virtual options are still available if you prefer.