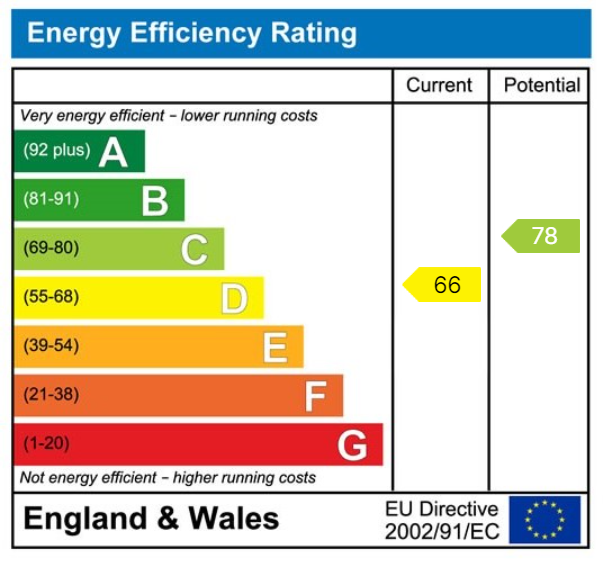No upward chain
Lovingly restored double-fronted detached farmhouse
Set in grounds extending to approximately 1/5th of an acre
Beautiful family kitchen with underfloor heating
Four bedrooms, two bathrooms and three reception rooms
Private gravel driveway providing generous off-road parking
Working vegetable garden, stores, and a workshop/potting shed
Located in this pretty and quintessentially English village
EPC Rating D.
Council Tax Band: F.
General Description
Smiths Property Experts offer to the market with no upward chain, this most exceptional and lovingly restored double-fronted detached Victorian farmhouse occupying a prominent position in the desirable village of Sutton Bonington. The property offers a rare opportunity to acquire a sympathetically upgraded period family home adapted for modern family life.
The current owners have extended the property as part of a sympathetic restoration. The property boasts modern features, such as underfloor heating in the family kitchen area at the rear, and a stunning principal bedroom suite complete with a dressing room and en-suite. The property is connected to all main services and is centrally heated by gas. Furthermore, the windows in the property are double-glazed.
The Property
The house has a beautiful facade with a wooden porch, and there is a secondary entrance on the left-hand side of the driveway. The house offers approximately 2,142 square feet of living space laid across two floors. The property is full of original and character features, including two bay windows in the front rooms, double-glazed sash windows, fireplaces, original joinery, and plasterwork.
In summary, the property features an entrance hall, two original bay-fronted reception rooms with original joinery and feature fireplaces, a rear hall, a WC, a utility room/boot room, and a country-style kitchen with a family room that leads directly to the garden through glazed doors. The family room has a gas stove, and the 'in frame' shaker-style kitchen is handmade with high-quality materials, including worktops and integrated appliances. There is underfloor heating throughout the kitchen, family room, utility room/boot room and rear hall.
Moving upstairs from a bright landing accessed via the original staircase, you will find four spacious double bedrooms. The family bathroom boasts a vaulted ceiling, while the impressive main bedroom suite comes with a dressing room providing plenty of built-in storage and wardrobes, and a stunning en-suite shower room. The loft is boarded with lighting and power with a ladder.
Gardens and Grounds
The Location
Property Information
EPC Rating D.
Tenure: Freehold. Council Tax Band: F.
Local Authority: Rushcliffe Borough Council.
Important Information
Smiths Property Experts



Book a market appraisal for your property today. Our virtual options are still available if you prefer.