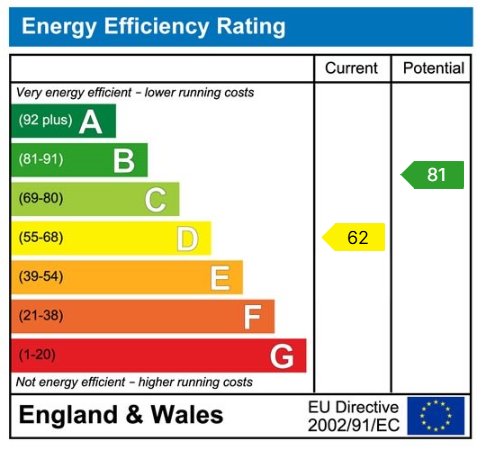No upward chain
Beautiful double-fronted Victorian villa
Located in the conservation area of Loughborough
Walking distance of the town centre and excellent schooling
Sympathetically remodelled and upgraded living space
Five double bedrooms and four reception rooms
Kitchen, living, and dining area with a vaulted ceiling
Walled gardens with off-road parking available
EPC Rating: D
Council Tax Band: E
General Description
Smiths Property Experts have been instructed to market an impressive Victorian villa located in the conservation area of Loughborough. The property boasts excellent access to the town centre and the Endowed schools.
This beautiful home has been extensively remodelled and upgraded, with the current owners incorporating contemporary interior styling while preserving the original character, features, and period of the house.
The Property
The property features five double bedrooms and four reception rooms, including a beautiful open-plan kitchen, living, and dining area. The living accommodation is laid over three floors and extends to approximately 2,650 square feet. The original bay windows and front door have been restored. The original sash windows are hung and weighted and have the added benefit of fitted shutters. Expect to find beautiful Victorian character, including hardwood floors, joinery, fireplaces, and period plasterwork, including cornice in the entrance hall. The property boasts uPVC double glazing throughout, as well as gas central heating.
The accommodation comprises a sitting room, a snug, a family room, and a further living area that has been extended with a vaulted ceiling to create a beautiful open- plan kitchen. The kitchen is fitted in a contemporary shaker style with a large island, range cooker, and stone work surfaces. There is also a generous utility room and a WC. The kitchen space opens onto the rear gardens via glazed French doors. Additionally, there are cellars with power and lighting, accessible from the entrance hall and making ideal storage.
The original staircase with a sweeping hardwood handrail leads to the first-floor landing. From there, you can access five impressive double bedrooms and a beautiful period- style four-piece family bathroom. The bedroom to the rear has en-suite facilities, and bedroom four has stairs leading to a converted loft space, ideal as a dressing room or additional bedroom space. There is also an insulated and boarded, easily accessible loft store.
The Outside
The property occupies a corner plot, affronting a pretty street in a conservation area. There is a low-level wall with a gate and low-maintenance front gardens. To the rear is a walled courtyard garden with a sliding gate that also offers off-road parking should the eventual purchaser wish. Laid to a central artificial lawn, the space affords afternoon sun. The property also benefits from the option of two residents parking permits from the local council.
The Location
The property occupies a prominent position in a pretty and historic setting close to the endowed schools. The location is quiet and within short walking distance of the town centre and university. There is permit parking for residents only. Of note are the excellent schooling options in proximity including both private and state schools.
Property Information
EPC Rating: D.
Tenure: Freehold. Council Tax Band: E
Local Authority: Charnwood Borough Council.
Important Information
Every care has been taken with the preparation of these Sales Particulars, but complete accuracy cannot be guaranteed. In all cases, buyers should verify matters for themselves. Where property alterations have been undertaken buyers should check that relevant permissions have been obtained. These particulars do not constitute any part of an offer or contract. All measurements should be treated as approximate and for general guidance only. Photographs are provided for general information, and it cannot be inferred that any item shown is included in the sale. Plans are provided for general guidance and are not to scale. Any outline plans within these particulars are based on Ordnance Survey data and are provided for reference only.
Smiths Property Experts



Book a market appraisal for your property today. Our virtual options are still available if you prefer.