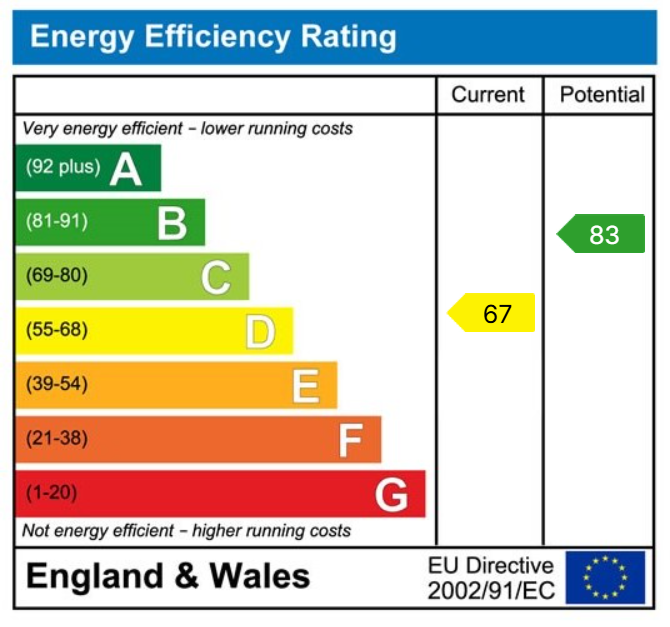Well-presented and renovated home
Bright and modern internal living space
Private gravel laid driveway and brick outdoor stores
Kitchen/diner and a separate spacious living/dining room
Three good-sized bedrooms and a family bathroom
Generous lawned rear gardens with a seating terrace
Set back on a quiet road behind a mature hedgerow
Catchment for Outwoods Edge Primary School
EPC Rating: D
Council Tax Band: D
General Description
Smiths Property Experts offer to the market this well-presented, renovated and upgraded spacious three-bedroom home in the Charnwood market town of Loughborough.
The property has undergone a full schedule of internal modernisation over recent years and occupies a large plot with a gravel laid private driveway to the front, brick outdoor stores and WC, and large private gardens to the rear.
The property offers bright and modern living space over two floors with gas central heating and uPVC double glazing.
The Property
The Outside
Set back from this quiet road behind a mature hedgerow and gravel laid private driveway that allows off-road parking for two vehicles. There is also a low-level ramp to the front door that could be valuable for the eventual purchaser, depending upon their requirements.
The rear garden is a particular feature of the property, with large lawns and a seating terrace to the immediate rear of the house. The garden offers a totally private aspect.
Property Information
EPC Rating: D.
Tenure: Freehold. Council Tax Band: B.
Local Authority: Charnwood Borough Council.
Important Information



Book a market appraisal for your property today. Our virtual options are still available if you prefer.