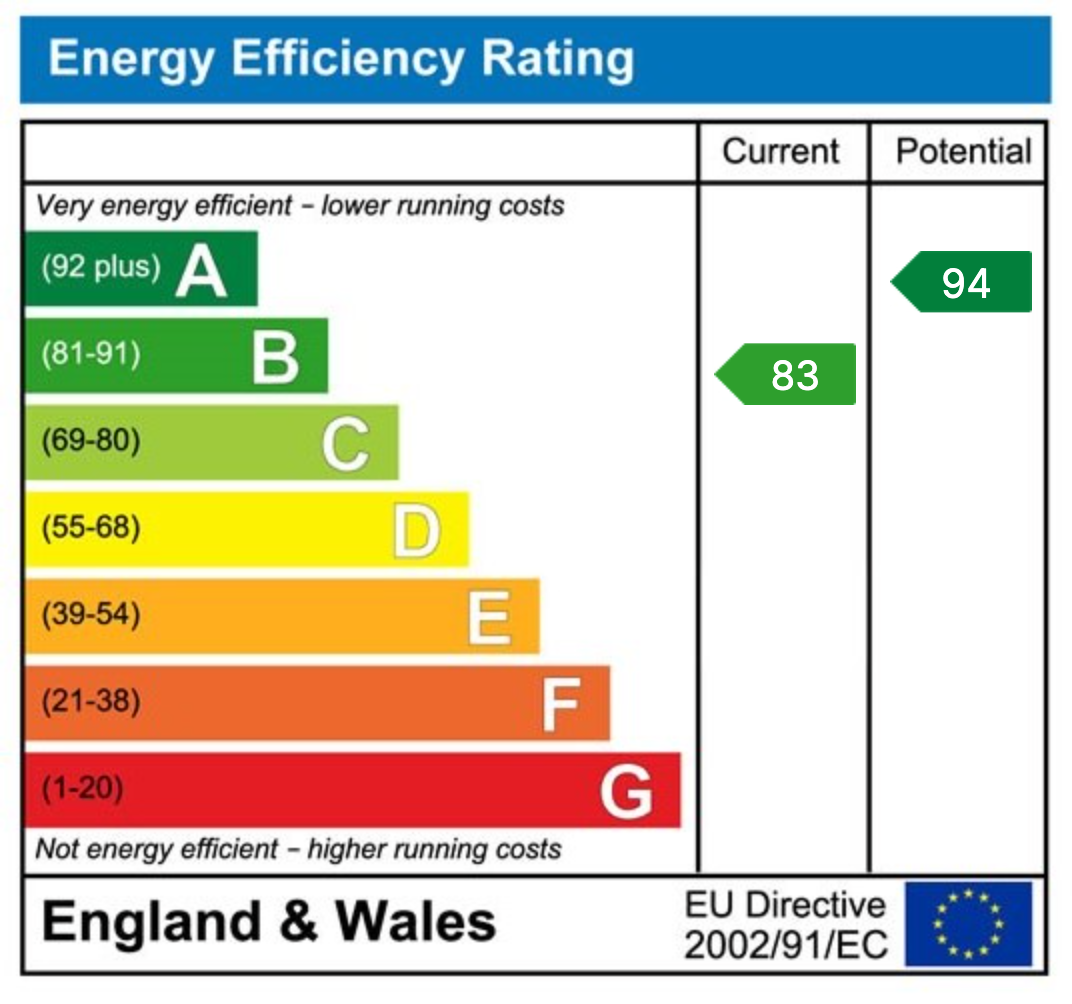Modern double-fronted detached family home
Sold with the remainder of its NHBC warranty
Thoughtfully designed floor area with light-filled living space
Kitchen/diner with a pantry cupboard and a utility room
Spacious sitting room with French doors opening to the garden
Three double bedrooms and two bathrooms
Private driveway and a detached garage
Gardens landscaped for ease of maintenance
EPC Rating: B
Council Tax Band: D
General Description
Smiths Property Experts offer to the market a modern three-bedroom detached family home built in 2017. Sold with the remainder of its NHBC warranty, the property enjoys a lovely position towards the front of this well-placed development.
The property benefits from a generous frontage with lawned front gardens, a private driveway, and a detached garage. The living space is light and well-presented, featuring a contemporary kitchen/diner with a pantry cupboard and a utility room. The rear gardens are landscaped for low maintenance with artificial lawn.
The Property
The property has a floor area of approximately 1,152 square feet, including the garage. The living space is bright and modern, with a thoughtfully designed internal layout.
The entrance hall leads to both a dual aspect sitting room with French doors opening onto the rear garden and a contemporary kitchen/diner featuring a pantry cupboard. Both the kitchen/diner and sitting room benefit from underfloor heating. There is a utility room with a door to the rear, as well as a downstairs w/c. Upstairs, you will find three double bedrooms and a modern family bathroom with a shower over the bath. The spacious principal bedroom suite benefits from generous fitted wardrobes and an en-suite shower room.
The Outside
The property enjoys a convenient location within walking distance to the village centre and its sought-after array of amenities, including public houses, independent shops, and eateries. The property is also situated near a new primary academy school.
To the front of the property is a private driveway providing off-road parking for two vehicles, an electric car charging point, and access to a detached single garage with power and an up-and-over door. The property benefits from lawned front gardens, which could be reconfigured to create additional driveway space.
There is a gate to the rear garden, which extends behind the garage and has been landscaped for ease of maintenance, featuring an artificial lawn and paving.
The Location
The village is home to a thriving community and boasts excellent local schools. There are numerous amenities available, including a bakery, greengrocer, and florist, as well as several coffee shops, pubs, and eateries. Beautiful countryside walks are easily accessible, and you can conveniently reach Loughborough and Nottingham by car or via a regular bus service.
Property Information
EPC Rating: B.
Tenure: Freehold. Council Tax Band: D.
Maintenance charge approx. £260 per annum.
Local Authority: Rushcliffe Borough Council.
Important Information
Every care has been taken with the preparation of these Sales Particulars, but complete accuracy cannot be guaranteed. In all cases, buyers should verify matters for themselves. Where property alterations have been undertaken buyers should check that relevant permissions have been obtained. These particulars do not constitute any part of an offer or contract. All measurements should be treated as approximate and for general guidance only. Photographs are provided for general information, and it cannot be inferred that any item shown is included in the sale. Plans are provided for general guidance and are not to scale. Any outline plans within these particulars are based on Ordnance Survey data and are provided for reference only.



Book a market appraisal for your property today. Our virtual options are still available if you prefer.